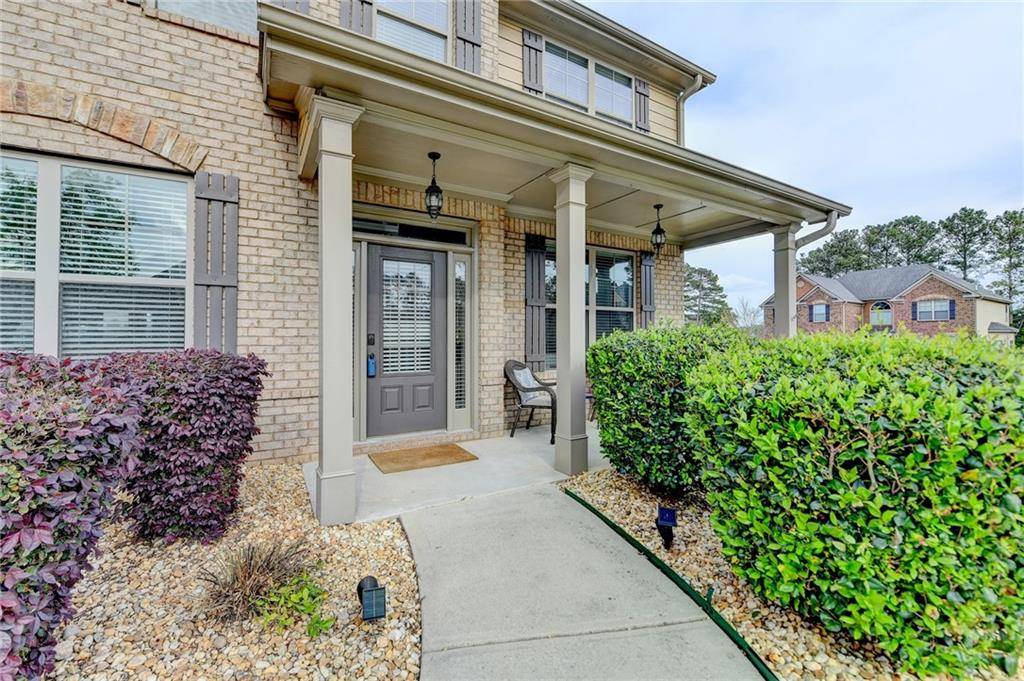9 Oatgrass DR Grayson, GA 30017
6 Beds
4.5 Baths
3,871 SqFt
UPDATED:
Key Details
Property Type Single Family Home
Sub Type Single Family Residence
Listing Status Active
Purchase Type For Sale
Square Footage 3,871 sqft
Price per Sqft $146
Subdivision Wheatfields Reserve
MLS Listing ID 7547555
Style Traditional
Bedrooms 6
Full Baths 4
Half Baths 1
Construction Status Resale
HOA Fees $850
HOA Y/N Yes
Originating Board First Multiple Listing Service
Year Built 2014
Annual Tax Amount $7,141
Tax Year 2024
Lot Size 0.340 Acres
Acres 0.34
Property Sub-Type Single Family Residence
Property Description
The Primary Ensuite is the perfect place to relax showcasing a granite dual vanity, tile floors, fully tiled shower, plus a soaking jetted tub. The Primary closet is ready for your dream closet system set up! & tiled laundry room finish off the upper master suit level. Hardwood stairs accented with metal twisted balusters lead to the upper level equipped with two generously sized secondary bedrooms which share a hall bathroom, PLUS another 4 plus secondary bedrooms equipped with its own private 3 bathrooms. Upstairs, there are 5 bedrooms and 4 bathrooms. All bedrooms upstairs showcase hardwoods as well! Looking for that perfect space for all of your creative ideas? The patio offers plenty of room for a lounging area! The fenced backyard with its beautifully landscaped fence is a great place to play corn hole with friends!
Location
State GA
County Gwinnett
Lake Name None
Rooms
Bedroom Description Oversized Master
Other Rooms None
Basement None
Main Level Bedrooms 1
Dining Room Great Room, Separate Dining Room
Interior
Interior Features Bookcases, Coffered Ceiling(s), Double Vanity, High Ceilings 9 ft Lower
Heating Central
Cooling Central Air
Flooring Hardwood
Fireplaces Number 3
Fireplaces Type Electric, Factory Built, Family Room, Great Room, Master Bedroom
Window Features None
Appliance Dishwasher, Disposal
Laundry Laundry Room
Exterior
Exterior Feature Private Entrance, Private Yard
Parking Features Attached, Garage, Garage Door Opener, Level Driveway
Garage Spaces 2.0
Fence Back Yard, Fenced
Pool None
Community Features Clubhouse, Homeowners Assoc, Near Schools, Near Shopping, Near Trails/Greenway, Park, Playground, Pool, Restaurant, Sidewalks, Street Lights, Tennis Court(s)
Utilities Available Cable Available, Electricity Available, Natural Gas Available, Phone Available, Underground Utilities, Water Available
Waterfront Description None
View Other
Roof Type Composition
Street Surface Gravel
Accessibility None
Handicap Access None
Porch None
Private Pool false
Building
Lot Description Corner Lot
Story Two
Foundation Slab
Sewer Public Sewer
Water Public
Architectural Style Traditional
Level or Stories Two
Structure Type Brick Front,Cement Siding
New Construction No
Construction Status Resale
Schools
Elementary Schools Starling
Middle Schools Couch
High Schools Grayson
Others
Senior Community no
Restrictions false
Tax ID R5169 395
Special Listing Condition None






