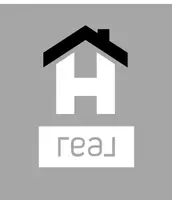11355 Vedrines DR Alpharetta, GA 30022
6 Beds
3.5 Baths
2,634 SqFt
UPDATED:
Key Details
Property Type Single Family Home
Sub Type Single Family Residence
Listing Status Active
Purchase Type For Rent
Square Footage 2,634 sqft
Subdivision Abbots Pond
MLS Listing ID 7605034
Style Traditional
Bedrooms 6
Full Baths 3
Half Baths 1
HOA Y/N No
Year Built 1989
Available Date 2025-06-26
Lot Size 0.535 Acres
Acres 0.5354
Property Sub-Type Single Family Residence
Source First Multiple Listing Service
Property Description
The main level also has an open concept family room and dining room with modern stone fireplace. This incredible kitchen features stainless appliances, quartz counters with matching flooring, brand new cabinets, professional gas cook top and built-in microwave. Walk out to the private rear deck and enjoy a serene wooded setting in this quiet neighborhood. There is also a lower patio with seating area and stone walkway.
The third floor provides 3 sizeable bedrooms, plus 1 full bath with all the modern finishes including spectacular tile and open shower. The basement has been finished out with two additional bedrooms, large entertainment area, full bathroom, and wet bar. There is also plenty of storage!
Incredible Johns Creek/Alpharetta location near the intersection of Jones Bridge Road, Abbots Bridge Road and Kimball Bridge Road. You are a short drive to Chattahoochee High School, The Standard Club, Abbotts Village (Publix) Shopping Center, and Webb Bridge Park plus so much more.
Sorry, we are not set up to accept Housing Vouchers. **TWO YEAR LEASE STRONGLY PREFERRED**
We are pet friendly! Ask us about our industry-leading Resident Benefits Program including credit boost, 24/7 maintenance hotline, air filter delivery, utility concierge, resident liability insurance and more! **RENT** includes landscaping.
Location
State GA
County Fulton
Area Abbots Pond
Lake Name None
Rooms
Bedroom Description Master on Main
Other Rooms None
Basement Daylight, Exterior Entry, Finished, Interior Entry
Main Level Bedrooms 1
Dining Room Separate Dining Room
Kitchen Eat-in Kitchen, View to Family Room
Interior
Interior Features Entrance Foyer 2 Story, High Ceilings 10 ft Main
Heating Central
Cooling Central Air
Flooring Hardwood
Fireplaces Number 1
Fireplaces Type Family Room, Gas Log
Equipment None
Window Features None
Appliance Dishwasher, Disposal, Dryer, Gas Cooktop, Microwave, Range Hood, Refrigerator, Washer
Laundry Main Level
Exterior
Exterior Feature None
Parking Features Garage, Garage Faces Front
Garage Spaces 2.0
Fence Back Yard
Pool None
Community Features Clubhouse, Fitness Center, Near Shopping, Playground, Pool, Tennis Court(s)
Utilities Available Other
Waterfront Description None
View Y/N Yes
View Other
Roof Type Composition
Street Surface Asphalt
Accessibility None
Handicap Access None
Porch Deck
Private Pool false
Building
Lot Description Back Yard, Landscaped, Wooded
Story Three Or More
Architectural Style Traditional
Level or Stories Three Or More
Structure Type Stucco
Schools
Elementary Schools Abbotts Hill
Middle Schools Taylor Road
High Schools Chattahoochee
Others
Senior Community no
Tax ID 11 056202280102
Virtual Tour https://view.ricoh360.com/65a8312f-21fd-40a8-8b91-98a8bb49f12b






