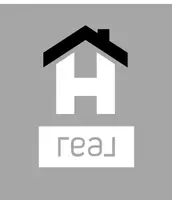
860 Peachtree ST NE #2105 Atlanta, GA 30308
2 Beds
2 Baths
1,208 SqFt
UPDATED:
Key Details
Property Type Condo
Sub Type Condominium
Listing Status Active
Purchase Type For Rent
Square Footage 1,208 sqft
Subdivision Spire
MLS Listing ID 7652204
Style Contemporary
Bedrooms 2
Full Baths 2
HOA Y/N No
Year Built 2005
Available Date 2025-10-31
Lot Size 1,206 Sqft
Acres 0.0277
Property Sub-Type Condominium
Source First Multiple Listing Service
Property Description
Inside, enjoy hardwood floors throughout, a sleek waterfall kitchen island, stainless steel appliances, and a dry bar with dual-zone beverage and wine fridge. The spacious living and dining areas are perfect for entertaining, with all top-of-the-line appliances included for tenant use.
Two assigned parking spaces are provided, one with a private EV charging station. High-speed internet is included. Building amenities feature 24/7 concierge service, resort-style pool, state-of-the-art gym, outdoor kitchen, and more.
This residence rents for $3,600/month unfurnished or $3,950/month fully furnished. Tenant qualifications: no evictions, no criminal history, and income of at least 40x monthly rent annually. 700+ credit.
Available November 1st—schedule your private showing today and make Midtown living yours!
Location
State GA
County Fulton
Area Spire
Lake Name None
Rooms
Bedroom Description Oversized Master,Roommate Floor Plan,Split Bedroom Plan
Other Rooms None
Basement None
Dining Room Open Concept, Seats 12+
Kitchen Breakfast Bar, Cabinets Stain, Eat-in Kitchen, Kitchen Island, Pantry, Stone Counters, View to Family Room
Interior
Interior Features Double Vanity, Elevator, High Ceilings 10 ft Lower, High Ceilings 10 ft Main, High Ceilings 10 ft Upper, High Speed Internet, His and Hers Closets, Recessed Lighting
Heating Central
Cooling Central Air
Flooring Hardwood
Fireplaces Type None
Equipment None
Window Features Insulated Windows,Window Treatments
Appliance Dishwasher, Disposal, Dryer, Electric Cooktop, Electric Oven, Electric Range, ENERGY STAR Qualified Appliances, Refrigerator, Washer
Laundry In Hall, Laundry Closet
Exterior
Exterior Feature Balcony, Courtyard, Gas Grill
Parking Features Assigned, Garage
Garage Spaces 1.0
Fence None
Pool Above Ground
Community Features Barbecue, Clubhouse, Concierge, Fitness Center, Gated, Near Beltline, Near Public Transport, Near Schools, Near Shopping, Near Trails/Greenway, Pool, Restaurant
Utilities Available Cable Available, Electricity Available, Phone Available, Sewer Available, Underground Utilities, Water Available
Waterfront Description None
View Y/N Yes
View City
Roof Type Concrete
Street Surface Asphalt
Accessibility Accessible Approach with Ramp, Accessible Bedroom, Accessible Closets, Accessible Electrical and Environmental Controls
Handicap Access Accessible Approach with Ramp, Accessible Bedroom, Accessible Closets, Accessible Electrical and Environmental Controls
Porch Covered, Rooftop, Terrace
Total Parking Spaces 2
Private Pool false
Building
Lot Description Landscaped
Story Three Or More
Architectural Style Contemporary
Level or Stories Three Or More
Structure Type Cement Siding,Concrete
Schools
Elementary Schools Virginia-Highland
Middle Schools David T Howard
High Schools Midtown
Others
Senior Community no
Tax ID 14 004900015002






