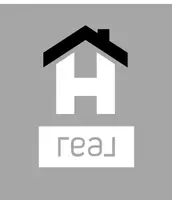
6434 Queens Court TRCE #10 Mableton, GA 30126
2 Beds
2.5 Baths
2,243 SqFt
UPDATED:
Key Details
Property Type Townhouse
Sub Type Townhouse
Listing Status Active
Purchase Type For Sale
Square Footage 2,243 sqft
Price per Sqft $151
Subdivision Providence
MLS Listing ID 7658045
Style Traditional
Bedrooms 2
Full Baths 2
Half Baths 1
Construction Status Resale
HOA Fees $375/mo
HOA Y/N Yes
Year Built 2003
Annual Tax Amount $4,378
Tax Year 2025
Lot Size 1,306 Sqft
Acres 0.03
Property Sub-Type Townhouse
Source First Multiple Listing Service
Property Description
Welcome to this well maintained 2-bedroom, 2.5-bath townhome located in a secure, gated community with resort-style amenities and an unbeatable location- just 8 miles from downtown Atlanta.
This spacious home boasts an open-concept floor plan, perfect for entertaining. The huge family room features custom built-in shelving and cabinetry, a cozy fireplace, and an expansive dining area. The massive kitchen is a chef's dream, offering a large island with breakfast bar, pantry, and generous cabinet and counter space. The adjacent breakfast area leads to a private balcony—perfect for morning coffee or evening relaxation.
Upstairs, the master suite features vaulted ceilings and a large walk-in closet. The master bath offers a whirlpool tub, separate shower, and dual vanities.
The secondary bedroom suite also features a private bath and walk in closet.
Additional highlights include:
Tandem two-car garage; Terrace-level bonus space – ideal for a workshop, home gym, or can easily be finished into an additional bedroom.
Resort-style living with access to:Two swimming pools, Playground, Dog park, Lighted tennis courts, Fully equipped clubhouse and fitness center and scenic walking/nature trails.
With easy access to I-285 and I-20, commuting is a breeze. Don't miss this incredible opportunity to own a home that combines comfort, space, and unbeatable community features—all at an exceptional value!
Location
State GA
County Cobb
Area Providence
Lake Name None
Rooms
Bedroom Description Double Master Bedroom
Other Rooms Other
Basement None
Dining Room Dining L, Open Concept
Kitchen Breakfast Bar, Eat-in Kitchen, Kitchen Island, Pantry, Stone Counters, View to Family Room
Interior
Interior Features Bookcases, Disappearing Attic Stairs, Double Vanity, Entrance Foyer, Walk-In Closet(s)
Heating Central
Cooling Ceiling Fan(s), Central Air
Flooring Carpet, Tile, Wood
Fireplaces Number 1
Fireplaces Type Family Room, Gas Log, Gas Starter
Equipment None
Window Features None
Appliance Dishwasher, Disposal, Electric Cooktop
Laundry Gas Dryer Hookup, Laundry Room, Upper Level
Exterior
Exterior Feature Other
Parking Features Garage, Garage Door Opener, Garage Faces Front, Level Driveway
Garage Spaces 2.0
Fence None
Pool In Ground
Community Features Clubhouse, Fitness Center, Gated, Homeowners Assoc, Playground, Pool
Utilities Available Cable Available, Electricity Available, Natural Gas Available, Phone Available, Sewer Available, Water Available
Waterfront Description None
View Y/N Yes
View Neighborhood
Roof Type Composition
Street Surface Paved
Accessibility None
Handicap Access None
Porch Deck, Front Porch, Patio
Private Pool false
Building
Lot Description Level
Story Two
Foundation Slab
Sewer Public Sewer
Water Public
Architectural Style Traditional
Level or Stories Two
Structure Type Brick Front,Other
Construction Status Resale
Schools
Elementary Schools Clay-Harmony Leland
Middle Schools Lindley
High Schools Pebblebrook
Others
Senior Community no
Restrictions true
Tax ID 18027900240
Ownership Fee Simple
Acceptable Financing Cash, Conventional, FHA, VA Loan
Listing Terms Cash, Conventional, FHA, VA Loan
Financing yes






