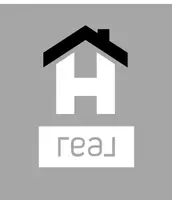
2014 Hubbard CT Villa Rica, GA 30180
4 Beds
3 Baths
2,978 SqFt
UPDATED:
Key Details
Property Type Single Family Home
Sub Type Single Family Residence
Listing Status Active
Purchase Type For Sale
Square Footage 2,978 sqft
Price per Sqft $146
Subdivision Chestnut Creek @ Mirror Lake
MLS Listing ID 7658229
Style Traditional
Bedrooms 4
Full Baths 3
Construction Status Resale
HOA Y/N No
Year Built 2002
Annual Tax Amount $5,292
Tax Year 2024
Lot Size 0.327 Acres
Acres 0.327
Property Sub-Type Single Family Residence
Source First Multiple Listing Service
Property Description
Inside, you are greeted by an impressive two-story foyer with soaring ceilings and abundant natural light, setting the tone for the rest of the home. The bright and spacious floor plan is thoughtfully designed with both comfort and functionality in mind, featuring open living areas, generously sized bedrooms, a versatile bonus room, and a warm, inviting atmosphere throughout. Step outside to relax on your deck overlooking a large backyard that serves as a blank canvas, ready for you to create the outdoor retreat of your dreams.
Life in Mirror Lake comes with access to incredible amenities that truly set this neighborhood apart. Residents can enjoy a 36-hole golf course, two swimming pools with cabanas, tennis and pickleball courts, and a clubhouse complete with an on-site restaurant. For those who love the outdoors, the community offers walking trails, playgrounds, lush green spaces, and a 96-acre lake perfect for fishing, kayaking, or simply taking in the views.
Inside, you are greeted by an impressive two-story foyer with soaring ceilings and abundant natural light, setting the tone for the rest of the home. The bright and spacious floor plan is thoughtfully designed with both comfort and functionality in mind, featuring open living areas, master on the main, a versatile bonus room, and a warm, inviting atmosphere throughout. Step outside to relax on your deck overlooking a large backyard that serves as a blank canvas, ready for you to create the outdoor retreat of your dreams. This home also qualifies for 100% USDA financing, making it an excellent opportunity for buyers seeking affordable options in a resort-style community.
Don't miss your opportunity to make this home yours and experience all that Mirror Lake has to offer. Schedule your showing today!
Location
State GA
County Douglas
Area Chestnut Creek @ Mirror Lake
Lake Name Other
Rooms
Bedroom Description Master on Main
Other Rooms None
Basement None
Main Level Bedrooms 2
Dining Room Open Concept
Kitchen Cabinets Other
Interior
Interior Features Entrance Foyer 2 Story
Heating Central
Cooling Central Air, Ceiling Fan(s)
Flooring Hardwood
Fireplaces Number 1
Fireplaces Type Gas Starter
Equipment None
Window Features None
Appliance Dishwasher, Refrigerator, Gas Range, Gas Oven
Laundry Laundry Room, Main Level
Exterior
Exterior Feature None
Parking Features Attached, Garage
Garage Spaces 3.0
Fence Back Yard, Privacy
Pool None
Community Features Clubhouse, Country Club, Fishing, Golf, Homeowners Assoc, Lake, Park, Pickleball, Playground, Pool, Sidewalks, Tennis Court(s)
Utilities Available Cable Available, Electricity Available, Natural Gas Available
Waterfront Description None
View Y/N Yes
View Neighborhood
Roof Type Composition
Street Surface Asphalt
Porch Deck, Patio
Total Parking Spaces 3
Private Pool false
Building
Lot Description Back Yard, Cul-De-Sac, Cleared, Level, Landscaped
Story Two
Foundation Concrete Perimeter
Sewer Public Sewer
Water Public
Architectural Style Traditional
Level or Stories Two
Structure Type HardiPlank Type
Construction Status Resale
Schools
Elementary Schools Mirror Lake
Middle Schools Mason Creek
High Schools Douglas County
Others
Senior Community no
Restrictions false
Tax ID 02070250096






