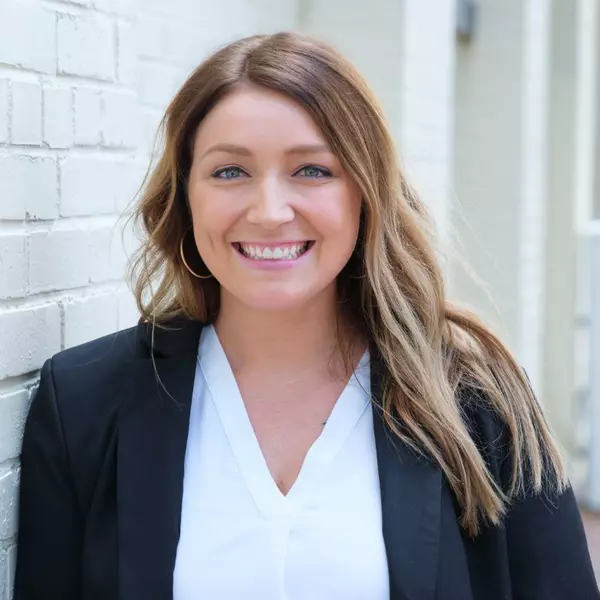$625,000
$625,000
For more information regarding the value of a property, please contact us for a free consultation.
275 Gartsby PL Johns Creek, GA 30022
5 Beds
3.5 Baths
4,291 SqFt
Key Details
Sold Price $625,000
Property Type Single Family Home
Sub Type Single Family Residence
Listing Status Sold
Purchase Type For Sale
Square Footage 4,291 sqft
Price per Sqft $145
Subdivision Mayfair
MLS Listing ID 20062386
Sold Date 09/23/22
Style Brick/Frame,Traditional
Bedrooms 5
Full Baths 3
Half Baths 1
HOA Fees $800
HOA Y/N Yes
Originating Board Georgia MLS 2
Year Built 1985
Annual Tax Amount $5,546
Tax Year 2021
Lot Size 0.600 Acres
Acres 0.6
Lot Dimensions 26136
Property Sub-Type Single Family Residence
Property Description
Renovated Brick Traditional Located in Sought After Johns Creek, Active Swim Tennis Community, 5 Bedroom 3.5 Bath, Hardwood Floors on Main, 2-Story Entry Foyer, Formal Living Room, Formal Dining Room, Gourmet Kitchen w/ Quartz Countertops and Marble Backsplash, Stainless Appliances, Gas Cooktop, Wine Rack, Breakfast Bar, Breakfast Room w/ Bay Window Overlooking Large Fenced Private Backyard, Rear Staircase, Family Room w/ Fireplace and Built-In Bookshelves, Powder Room, Laundry Room, Upper Level: Master Bedroom w/ Tray Ceilings, Spa Like Master Bath w/ Dual Vanity and Separate Soaking Tub and Shower, 3 Additional Bedrooms, Hall Bath w/ Granite Vanity Top, Terrace Level Features: Entertainment Center w/ Built-In Book Shelves, Bedroom, Full Bath, Deck, Screened-In Porch, Patio, Professional Landscaping w/ Rock Stairs to Backyard, Irrigation System Front and Backyard, 2-Car Garage, Convenient to GA-400, Major Shopping and Restaurants, Architectural Roof, Chimney Cap, Gutters and Downspouts (2019), Interior and Exterior Freshly Painted.
Location
State GA
County Fulton
Rooms
Basement Finished Bath, Daylight, Interior Entry, Exterior Entry, Finished, Full
Interior
Interior Features Bookcases, Tray Ceiling(s), High Ceilings, Double Vanity, Entrance Foyer, Rear Stairs, Separate Shower, Walk-In Closet(s)
Heating Natural Gas, Central, Forced Air
Cooling Electric, Ceiling Fan(s), Central Air
Flooring Hardwood, Carpet
Fireplaces Number 1
Fireplace Yes
Appliance Gas Water Heater, Cooktop, Dishwasher, Disposal, Ice Maker, Microwave, Refrigerator, Stainless Steel Appliance(s)
Laundry Other
Exterior
Parking Features Garage Door Opener, Garage
Community Features Playground, Pool, Tennis Court(s)
Utilities Available Cable Available, Sewer Connected, Electricity Available, High Speed Internet, Natural Gas Available, Phone Available, Water Available
View Y/N No
Roof Type Composition
Garage Yes
Private Pool No
Building
Lot Description Private
Faces GA-400 North to Exit 7A (Holcomb Bridge). Left on Old Scott Road. Turn Right on Nesbit Ferry. Turn Left on Arborwoods Drive. Turn Right on Gatsby Place. Home on the Right.
Sewer Public Sewer
Water Public
Structure Type Brick
New Construction No
Schools
Elementary Schools Hillside
Middle Schools Haynes Bridge
High Schools Centennial
Others
HOA Fee Include Swimming,Tennis
Tax ID 12 305108370212
Acceptable Financing Cash, Conventional
Listing Terms Cash, Conventional
Special Listing Condition Resale
Read Less
Want to know what your home might be worth? Contact us for a FREE valuation!

Our team is ready to help you sell your home for the highest possible price ASAP

© 2025 Georgia Multiple Listing Service. All Rights Reserved.





