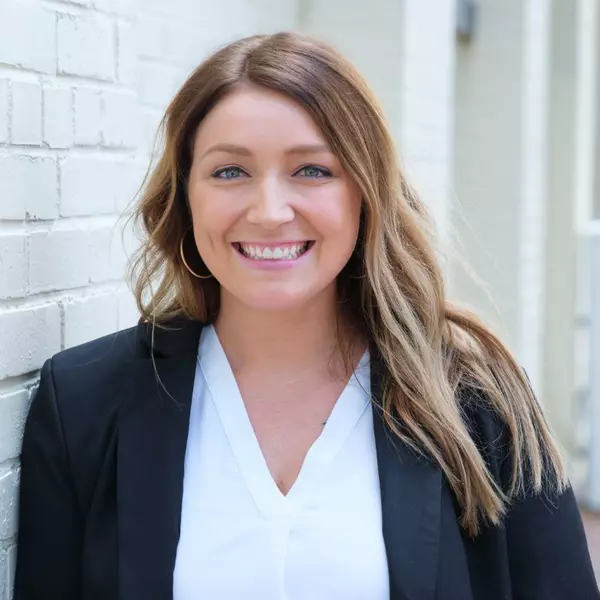$414,500
$409,999
1.1%For more information regarding the value of a property, please contact us for a free consultation.
2333 Park Manor LN Snellville, GA 30078
4 Beds
2.5 Baths
2,894 SqFt
Key Details
Sold Price $414,500
Property Type Single Family Home
Sub Type Single Family Residence
Listing Status Sold
Purchase Type For Sale
Square Footage 2,894 sqft
Price per Sqft $143
Subdivision Montreaux
MLS Listing ID 10116719
Sold Date 03/17/23
Style Contemporary,Craftsman,Traditional
Bedrooms 4
Full Baths 2
Half Baths 1
HOA Fees $300
HOA Y/N Yes
Originating Board Georgia MLS 2
Year Built 2007
Annual Tax Amount $3,934
Tax Year 2021
Lot Size 7,840 Sqft
Acres 0.18
Lot Dimensions 7840.8
Property Sub-Type Single Family Residence
Property Description
Welcome to the Montreaux subdivision in Snellville, Ga! This move-in-ready home has an alluring stone and brick front with batten board and cedar plank ascents making front porch sitting a regular visit. The yard boasts of landscaped hedges and trees making the back patio your next barbeque oasis. I can't wait for you to see the inside of this home with it's calming color schemes that are perfect any taste! Entering the home is a picturesque view of the wall-to-wall marble tile throughout the bottom level, traditional country-style handrails, with a view of the luxurious chandelier. The formal living room is well-lit with custom lighting and encapsulated with professionally decorated wainscoting, chair railing and crown moulding. The over-sized eat-in breakfast area is flowing into the beautiful granite countertop kitchen with country cabinets and tile backsplash. Perfect for family night is the open-concept living room designed for entertaining with a marble laced fireplace complimented by striking wall niches. Upstairs has a well-designed placement of large guest bedrooms, a full bathroom with marble flooring and a double vanity. There is no carpet in this home (only marble tile and LVP)! To continue exceeding your expectations, the Owners Suite catches your eye from the entrance of double doors to the cathedral type ceiling, pristine luxury vinyl flooring, earth tone tile in the owner bath ensuite flowing into the walk-in closet. This is your next home!
Location
State GA
County Gwinnett
Rooms
Basement None
Dining Room Seats 12+, Separate Room
Interior
Interior Features Double Vanity, High Ceilings, Separate Shower, Soaking Tub, Walk-In Closet(s)
Heating Central
Cooling Central Air
Flooring Tile, Vinyl
Fireplaces Number 1
Fireplaces Type Gas Log, Gas Starter, Living Room
Fireplace Yes
Appliance Dishwasher, Dryer, Gas Water Heater, Microwave, Oven, Refrigerator, Washer
Laundry Common Area, Upper Level
Exterior
Parking Features Garage, Kitchen Level, Off Street
Community Features None
Utilities Available Natural Gas Available
View Y/N No
Roof Type Composition
Garage Yes
Private Pool No
Building
Lot Description Level, Open Lot, Private
Faces Use GPS.
Foundation Slab
Sewer Public Sewer
Water Public
Structure Type Brick,Concrete,Stone
New Construction No
Schools
Elementary Schools Centerville
Middle Schools Shiloh
High Schools Shiloh
Others
HOA Fee Include Management Fee
Tax ID R6052 437
Special Listing Condition Resale
Read Less
Want to know what your home might be worth? Contact us for a FREE valuation!

Our team is ready to help you sell your home for the highest possible price ASAP

© 2025 Georgia Multiple Listing Service. All Rights Reserved.





