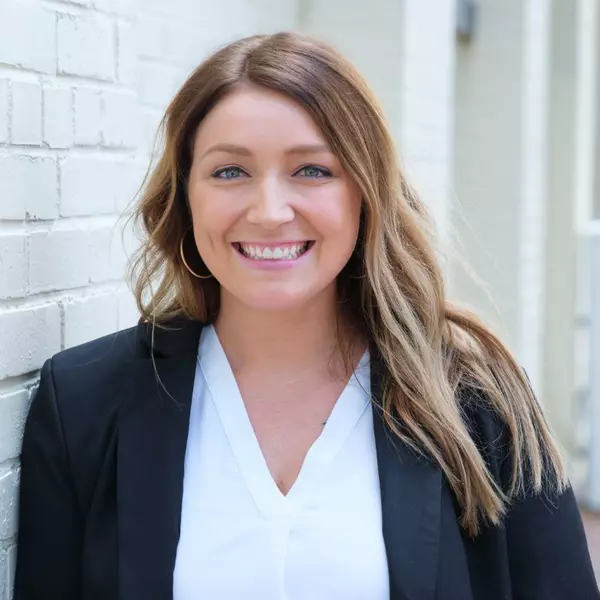$437,350
$437,350
For more information regarding the value of a property, please contact us for a free consultation.
117 Broder Farms DR #386 Stockbridge, GA 30281
5 Beds
3.5 Baths
2,721 SqFt
Key Details
Sold Price $437,350
Property Type Single Family Home
Sub Type Single Family Residence
Listing Status Sold
Purchase Type For Sale
Square Footage 2,721 sqft
Price per Sqft $160
Subdivision Broder Farm
MLS Listing ID 10402341
Sold Date 03/27/25
Style Brick 4 Side,Traditional
Bedrooms 5
Full Baths 3
Half Baths 1
HOA Fees $450
HOA Y/N Yes
Originating Board Georgia MLS 2
Year Built 2024
Annual Tax Amount $5,000
Tax Year 2024
Lot Size 9,931 Sqft
Acres 0.228
Lot Dimensions 9931.68
Property Sub-Type Single Family Residence
Property Description
FORMER MODEL HOME***SPECIAL FINANCING AVAILABLE. ALL CUSTOMARY CLOSING COSTS PAID BY SELLER WITH PREFERRED LENDER. ALL APPLIANCE PKG INCLUDED FOR A LIMITED TIME ONLY*** OWNER'S SUITE ON THE MAIN. MODEL AVAILABLE TO TOUR. "4 SIDES BRICK/ SWIM COMMUNITY / DUTCHTOWN SCHOOLS/ CLOSE TO SHOPPING & INTERSTATE/. "THE ELLE" Is a private bedroom suite on the main level is on your wish list, this is the design for you! This plan also offers an open concept family room that flows into the island kitchen, plus a flex room that could be formal dining, formal living or a home office. Cabinet color options include gray and white. Upstairs features generous secondary bedrooms and a versatile loft perfect for entertaining. And you will never be too far from home with Home Is Connected. Your new home is built with an industry leading suite of smart home products that keep you connected with the people and place you value most.
Location
State GA
County Henry
Rooms
Basement None
Dining Room Separate Room
Interior
Interior Features Double Vanity, High Ceilings, Master On Main Level, Separate Shower, Soaking Tub, Tray Ceiling(s), Walk-In Closet(s)
Heating Electric, Forced Air
Cooling Ceiling Fan(s), Central Air
Flooring Carpet, Hardwood, Tile
Fireplaces Type Factory Built, Family Room
Fireplace Yes
Appliance Dishwasher, Gas Water Heater, Ice Maker, Microwave, Stainless Steel Appliance(s)
Laundry Upper Level
Exterior
Exterior Feature Sprinkler System
Parking Features Attached, Garage, Garage Door Opener
Garage Spaces 4.0
Community Features Playground, Pool, Sidewalks, Street Lights, Near Shopping
Utilities Available Cable Available, Electricity Available, High Speed Internet, Natural Gas Available, Sewer Connected, Underground Utilities
View Y/N No
Roof Type Composition
Total Parking Spaces 4
Garage Yes
Private Pool No
Building
Lot Description Level
Faces Take I-75 South to Right on Exit #224 /Hudson Bridge. Then Right onto Flippen Rd. Turn Left onto Community. Lot 384 is fourth property on the left.
Foundation Slab
Sewer Public Sewer
Water Public
Structure Type Brick,Stone
New Construction Yes
Schools
Elementary Schools Red Oak
Middle Schools Dutchtown
High Schools Dutchtown
Others
HOA Fee Include Maintenance Grounds,Swimming
Tax ID 031T01386000
Security Features Carbon Monoxide Detector(s),Smoke Detector(s)
Acceptable Financing Cash, Conventional, FHA, VA Loan
Listing Terms Cash, Conventional, FHA, VA Loan
Special Listing Condition New Construction
Read Less
Want to know what your home might be worth? Contact us for a FREE valuation!

Our team is ready to help you sell your home for the highest possible price ASAP

© 2025 Georgia Multiple Listing Service. All Rights Reserved.





