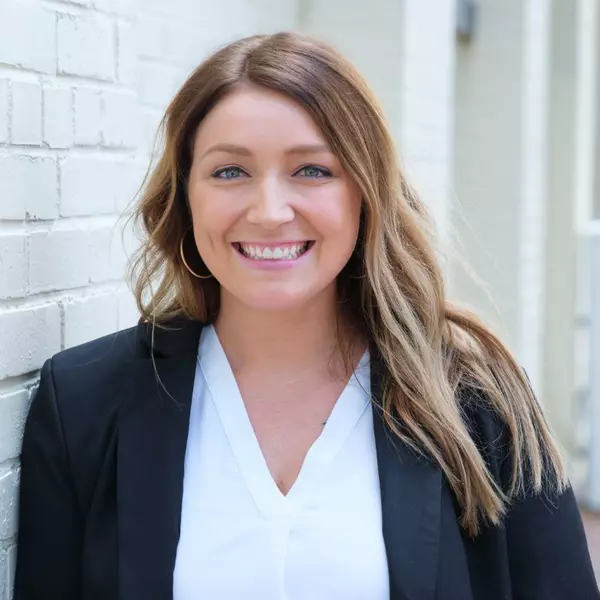$675,000
$679,990
0.7%For more information regarding the value of a property, please contact us for a free consultation.
4014 Ironhill LN Woodstock, GA 30189
4 Beds
3.5 Baths
4,056 SqFt
Key Details
Sold Price $675,000
Property Type Single Family Home
Sub Type Single Family Residence
Listing Status Sold
Purchase Type For Sale
Square Footage 4,056 sqft
Price per Sqft $166
Subdivision Towne Lake Hills West
MLS Listing ID 10465400
Sold Date 04/07/25
Style Brick/Frame,Brick Front,Traditional
Bedrooms 4
Full Baths 3
Half Baths 1
HOA Fees $852
HOA Y/N Yes
Originating Board Georgia MLS 2
Year Built 1994
Annual Tax Amount $6,579
Tax Year 2024
Lot Size 0.376 Acres
Acres 0.376
Lot Dimensions 16378.56
Property Sub-Type Single Family Residence
Property Description
Welcome to your dream home nestled in the highly coveted Towne Lake Hills neighborhood in Woodstock! Commanding curb appeal, timeless upgrades & located on a gorgeous GOLF COURSE corner lot are just the beginning of what this stunning home has to offer. Featuring a convenient side entry garage plus stately CIRCULAR DRIVEWAY & professional landscaping, this magnificent brick front property is designed for modern living! Gorgeous open plan with light filled two-story foyer, custom leaded glass front door, newly refinished hardwood floors throughout the main level & fresh neutral paint throughout. Two-story great room features soaring ceilings, ample windows overlooking the spectacular backyard, floor to ceiling stone fireplace. Living room/office with built-in shelving and oversized dining room. The chef's kitchen is ideal for entertaining, featuring timeless white cabinets, granite counters & stainless steel appliances. You will love the walk-in pantry and oversized laundry room also with built-ins & utility sink. Upstairs is the luxurious primary suite with sitting area & large walk-in closet. Spa bath with custom tile, tile shower, quartz vanity counters. Spacious secondary bedrooms. Full daylight basement is completely finished with durable LVP flooring and includes a full bath, game room, rec, media and bonus room which can be used as a 5th bedroom. It also includes newer insulation installed by Orkin, which comes with built-in insect repellent for added peace of mind. The HVAC system in this home goes above and beyond, incorporating a UV light system which helps reduce allergens & bacteria. This gorgeous home offers impressive outdoor spaces to enjoy as well. Relax on the covered screened porch with ceiling fan or the huge kitchen level deck. Enjoy golf or water views of the picturesque 4th hole and stocked pond. The fully fenced backyard also has a water feature with bridge & attached outdoor shed. Privacy is abundant with a lot next door which is part of the golf course that will never be developed. This exceptional community offers resort-like amenities which includes 2 pools, water park, clubhouse, fitness center, playground, basketball court and tennis/pickleball courts! The Towne Lake Golf Club, with its separate membership dues, is perfect for golf enthusiasts. Also, you'll find a fantastic restaurant, Tavern at Towne Lake open to the public, allowing for convenient dining & Sunday brunch! You must see this impeccably maintained and updated home! Award winning schools and convenient location-just minutes to Downtown Woodstock & close to shopping, dining, healthcare, highways & Lake Allatoona & more.
Location
State GA
County Cherokee
Rooms
Other Rooms Shed(s)
Basement Bath Finished, Concrete, Daylight, Exterior Entry, Finished, Full, Interior Entry
Dining Room Seats 12+
Interior
Interior Features Bookcases, Double Vanity, High Ceilings, Separate Shower, Tray Ceiling(s), Entrance Foyer, Walk-In Closet(s)
Heating Natural Gas
Cooling Ceiling Fan(s), Central Air, Electric
Flooring Carpet, Hardwood, Vinyl
Fireplaces Number 1
Fireplaces Type Family Room, Gas Starter
Fireplace Yes
Appliance Dishwasher, Microwave, Oven/Range (Combo), Stainless Steel Appliance(s)
Laundry Mud Room
Exterior
Exterior Feature Garden
Parking Features Attached, Garage, Garage Door Opener, Kitchen Level, Side/Rear Entrance
Fence Back Yard, Fenced
Community Features Clubhouse, Fitness Center, Golf, Playground, Pool, Sidewalks, Tennis Team, Walk To Schools, Near Shopping
Utilities Available Cable Available, Electricity Available, High Speed Internet, Natural Gas Available, Phone Available, Sewer Connected, Underground Utilities, Water Available
Waterfront Description Pond
View Y/N No
Roof Type Composition
Garage Yes
Private Pool No
Building
Lot Description Corner Lot, Level
Faces Exit 8 off 575 Towne Lkae Pkwy. Head West on TLP veering Rt at the fork in the road in front of th Kroger shopping center. Entrance to Towne Hills West is Lt at second traffic light after the fork. Go LT on Ironhill Lane to home on Rt just before cul-de-sac.
Sewer Public Sewer
Water Public
Structure Type Brick
New Construction No
Schools
Elementary Schools Bascomb
Middle Schools Booth
High Schools Etowah
Others
HOA Fee Include Swimming,Tennis
Tax ID 15N05E 062
Security Features Carbon Monoxide Detector(s)
Acceptable Financing 1031 Exchange, Cash, FHA, VA Loan
Listing Terms 1031 Exchange, Cash, FHA, VA Loan
Special Listing Condition Resale
Read Less
Want to know what your home might be worth? Contact us for a FREE valuation!

Our team is ready to help you sell your home for the highest possible price ASAP

© 2025 Georgia Multiple Listing Service. All Rights Reserved.





