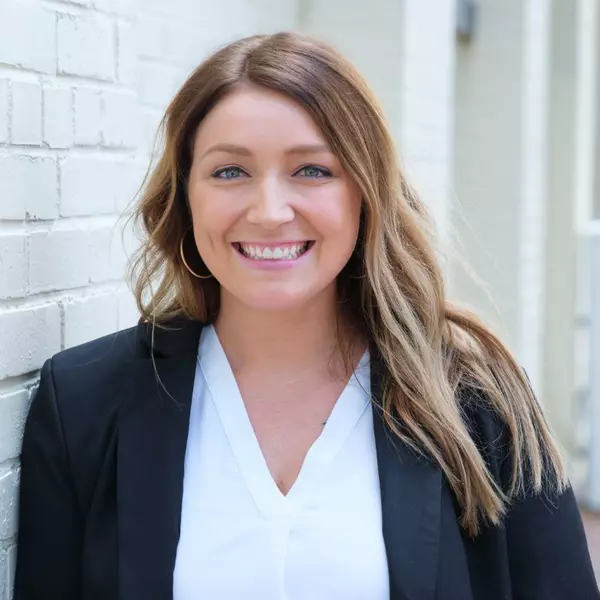$435,860
$433,710
0.5%For more information regarding the value of a property, please contact us for a free consultation.
308 Bianca WAY ##197 Mcdonough, GA 30253
4 Beds
3.5 Baths
2,860 SqFt
Key Details
Sold Price $435,860
Property Type Single Family Home
Sub Type Single Family Residence
Listing Status Sold
Purchase Type For Sale
Square Footage 2,860 sqft
Price per Sqft $152
Subdivision Southern Hills
MLS Listing ID 10401692
Sold Date 04/30/25
Style Brick/Frame,Contemporary
Bedrooms 4
Full Baths 3
Half Baths 1
HOA Fees $630
HOA Y/N Yes
Originating Board Georgia MLS 2
Year Built 2025
Tax Year 2025
Lot Size 0.350 Acres
Acres 0.35
Lot Dimensions 15246
Property Sub-Type Single Family Residence
Property Description
The MIRA II plan offers an ideal layout for modern family living with both convenience and luxury in mind. The main level has a secondary primary suite perfect for multi-generational living or guests; this suite offers a private, tranquil retreat with a spacious bedroom, walk-in closet, en-suite bathroom, and a washer/dryer hookup. The family room is perfect for gatherings, featuring large windows for natural light and easy flow to the kitchen. A chef's dream, the kitchen is equipped with stainless steel appliances, including double ovens, a large center island, granite counters, and a pantry. The upstairs primary suite provides the ultimate luxury with an expansive bedroom, a walk-in closet, a spa-like ensuite with a free-standing tub, and a separate tiled shower. Two additional bedrooms share a bathroom with double vanities. A loft area can be used as a second family room, playroom, or theatre room, offering additional space to suit your needs. A second laundry room offers convenience for the rest of the bedrooms. Stock photos. Estimated Close Date April.
Location
State GA
County Henry
Rooms
Basement None
Interior
Interior Features Double Vanity, Master On Main Level, Separate Shower, Soaking Tub, Tile Bath, Walk-In Closet(s)
Heating Electric
Cooling Central Air, Electric
Flooring Carpet, Tile, Vinyl
Fireplaces Number 1
Fireplaces Type Family Room
Fireplace Yes
Appliance Cooktop, Dishwasher, Double Oven, Electric Water Heater, Microwave, Stainless Steel Appliance(s)
Laundry Other, Upper Level
Exterior
Parking Features Attached, Garage
Garage Spaces 2.0
Community Features Playground, Pool, Sidewalks, Street Lights, Walk To Schools
Utilities Available Sewer Connected, Underground Utilities
View Y/N No
Roof Type Composition
Total Parking Spaces 2
Garage Yes
Private Pool No
Building
Lot Description Cul-De-Sac, Level
Faces GPS: 400 Daffodil Ln, McDonough, GA 30253 (Liberty Community)
Foundation Slab
Sewer Public Sewer
Water Public
Structure Type Brick,Concrete
New Construction Yes
Schools
Elementary Schools Luella
Middle Schools Luella
High Schools Luella
Others
HOA Fee Include Maintenance Grounds,Management Fee,Swimming
Acceptable Financing Cash, Conventional, FHA, USDA Loan, VA Loan
Listing Terms Cash, Conventional, FHA, USDA Loan, VA Loan
Special Listing Condition Under Construction
Read Less
Want to know what your home might be worth? Contact us for a FREE valuation!

Our team is ready to help you sell your home for the highest possible price ASAP

© 2025 Georgia Multiple Listing Service. All Rights Reserved.





