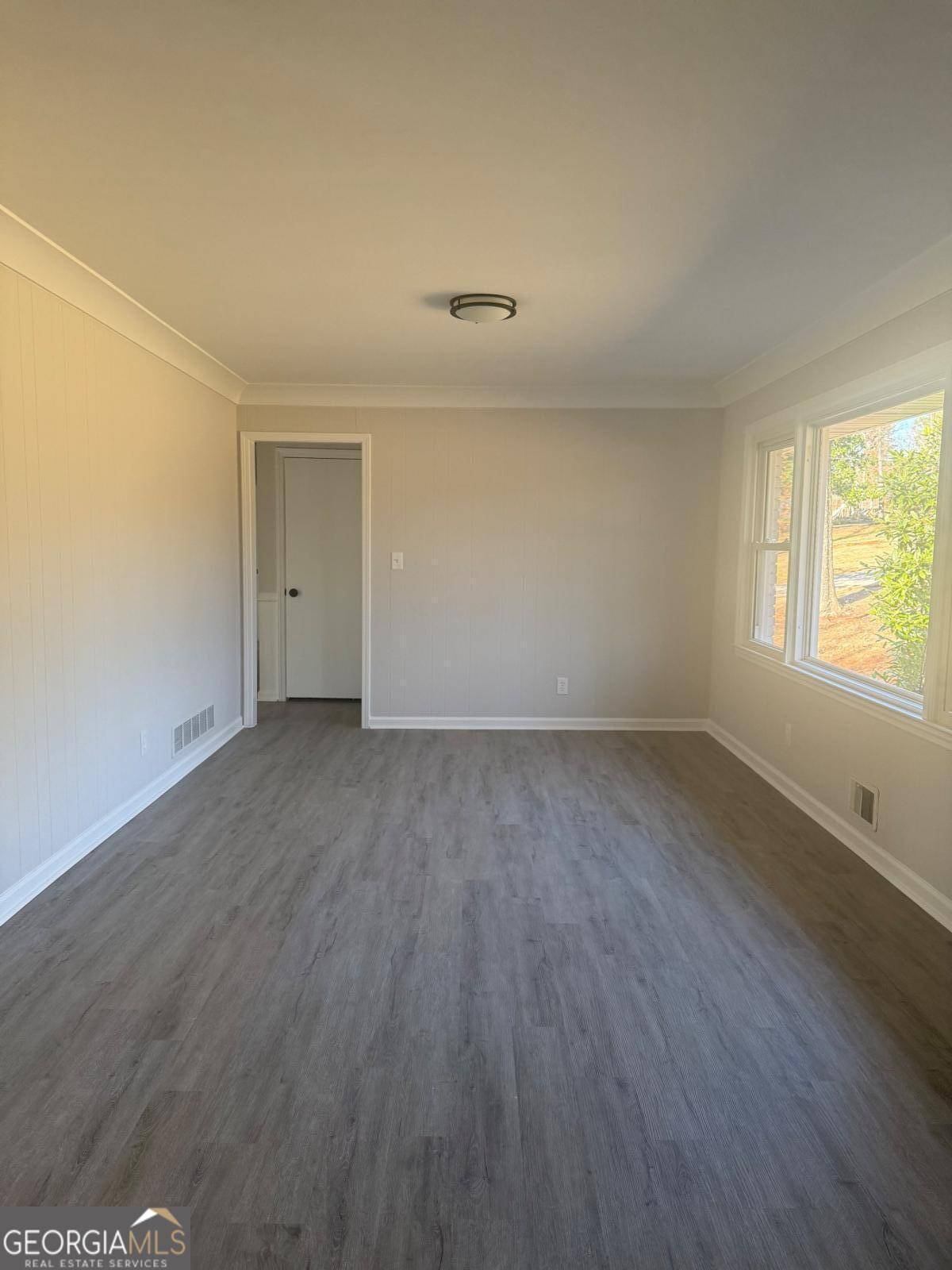$365,000
$374,900
2.6%For more information regarding the value of a property, please contact us for a free consultation.
536 Joann AVE Austell, GA 30168
3 Beds
2 Baths
1.4 Acres Lot
Key Details
Sold Price $365,000
Property Type Single Family Home
Sub Type Single Family Residence
Listing Status Sold
Purchase Type For Sale
MLS Listing ID 10455086
Sold Date 05/16/25
Style Brick 4 Side,Ranch
Bedrooms 3
Full Baths 2
HOA Y/N No
Year Built 1965
Annual Tax Amount $2,900
Tax Year 2024
Lot Size 1.400 Acres
Acres 1.4
Lot Dimensions 1.4
Property Sub-Type Single Family Residence
Source Georgia MLS 2
Property Description
Gorgeous four sided brick home sitting on approximately 1.3 acres. The home has been recently painted inside and outside. New floors throughout the home including laminate flooring tile in the bath and new carpet. Kitchen has been completely redone with new cabinets new granite countertops, new backsplash, and new stainless steel appliances. All fixtures in the home are new. Roof is approximately 2 to 3 years old. The home has a large basement that can be finished out to fit your family's needs. Lots of space for a big family long driveway you can park many cars. And very large backyard to entertain. This home is from major highways restaurant, shops, and schools.
Location
State GA
County Cobb
Rooms
Basement Daylight, Exterior Entry
Interior
Interior Features Beamed Ceilings
Heating Natural Gas
Cooling Central Air
Flooring Carpet, Laminate
Fireplaces Number 1
Fireplace Yes
Appliance Dishwasher
Laundry In Hall
Exterior
Exterior Feature Other
Parking Features Carport
Community Features None
Utilities Available Electricity Available, Natural Gas Available
Waterfront Description No Dock Or Boathouse
View Y/N No
Roof Type Other
Garage No
Private Pool No
Building
Lot Description Level
Faces gps
Sewer Septic Tank
Water Public
Structure Type Brick
New Construction No
Schools
Elementary Schools Riverside Primary/Elementary
Middle Schools Lindley
High Schools Pebblebrook
Others
HOA Fee Include None
Tax ID 18041200140
Acceptable Financing Cash, Conventional, FHA
Listing Terms Cash, Conventional, FHA
Special Listing Condition Updated/Remodeled
Read Less
Want to know what your home might be worth? Contact us for a FREE valuation!

Our team is ready to help you sell your home for the highest possible price ASAP

© 2025 Georgia Multiple Listing Service. All Rights Reserved.





